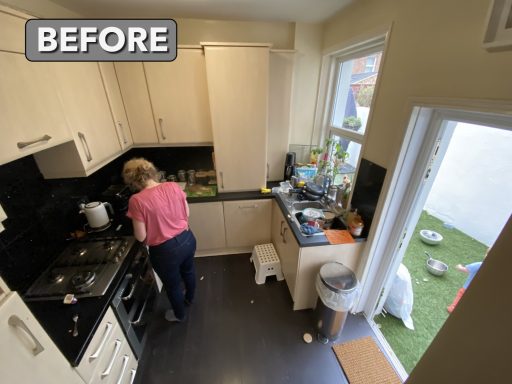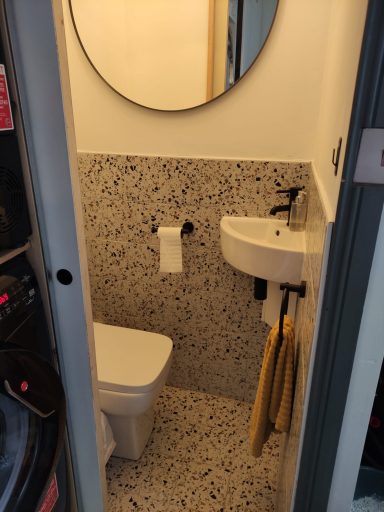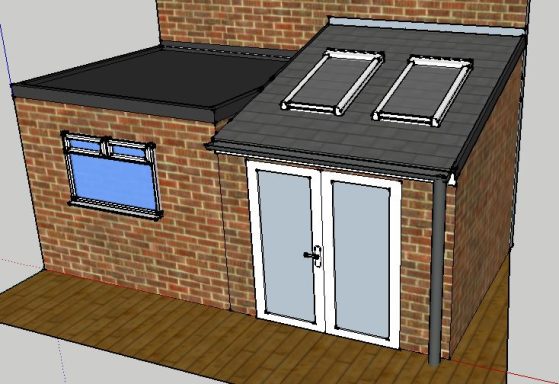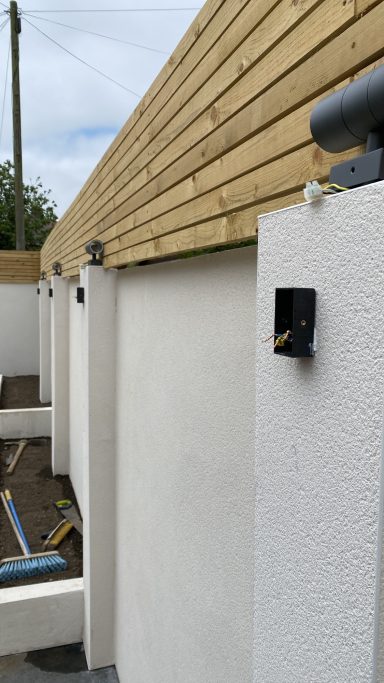Kitchen, Utility and WC - Monkseaton
This project involved a full reconfiguration of a dated and impractical kitchen to better suit the needs of a growing family - with the addition of a much-needed downstairs WC.
We began by opening up the original fireplace and sanding the timber floorboards to match the rest of the ground floor, restoring a seamless and characterful finish. A radiator was relocated and replaced with a modern designer model to complement the updated layout.
To improve light and align with the new kitchen units, the existing window was removed and the opening enlarged to fit a taller, more proportionate window.
Under-stair space was optimised with a custom-built craft trolley, a compact work zone, and a walk-in pantry - all tailored to the family’s storage and lifestyle needs.
The old kitchen was removed, and the repurposed space was used to create a new WC with a plumbed-in toilet and basin. Floor-to-ceiling storage was added, including shelves above the washing machine to support a dryer and maximise utility space.
'Snug' Extension - Whitley Bay
This project involved constructing a small rear extension to create a cosy snug for a family, adding valuable living space that connects directly to the main house.
The new extension was accessed through what was originally the dining room. We removed the rear window and carefully opened up the wall to install a set of double doors, creating an open-plan flow between the two spaces and to the garden, while maintaining a sense of separation.
The extension was designed to feel like a natural continuation of the home, with careful attention paid to insulation, heating, and lighting to ensure it could be enjoyed all year round. Internally, the snug was finished to a high standard, providing a warm, quiet space ideal for the family.
This compact but impactful addition not only improved the layout of the property but also added comfort, versatility, and value for the homeowners.
Full Garden Renovation - North Tyneside
This large-scale garden renovation transformed a tired outdoor space into a clean, modern and highly usable family garden. The new layout was designed with clearly defined zones for entertaining, relaxing and planting.
We began by stripping back the entire area to bare soil, creating a fresh foundation for the project. The space was then shaped to include a generous patio, a new lawn and raised planting beds, all finished with a contemporary look.
The patio was laid using black limestone slabs and included wide steps that flowed directly from the property's bi-fold doors, connecting the inside and outside spaces. Raised beds were built from concrete blocks and finished with a crisp Monocouche render for a clean, long-lasting finish.
The lawn was laid on a carefully prepared base made from fresh topsoil, horticultural sand and fertiliser. We sourced high-quality turf from a local supplier, and it was properly bedded, fed and watered to ensure healthy growth.
To complete the look, we rendered the garden’s boundary walls to match the raised beds and installed low-profile external lighting for use in the evenings. For added privacy and security, we built a timber batten screen on top of the walls and created a new gated entrance, also batten-clad to match the design.
The finished space is modern, practical and ideal for year-round use.
©Copyright. All rights reserved.
We need your consent to load the translations
We use a third-party service to translate the website content that may collect data about your activity. Please review the details in the privacy policy and accept the service to view the translations.
































